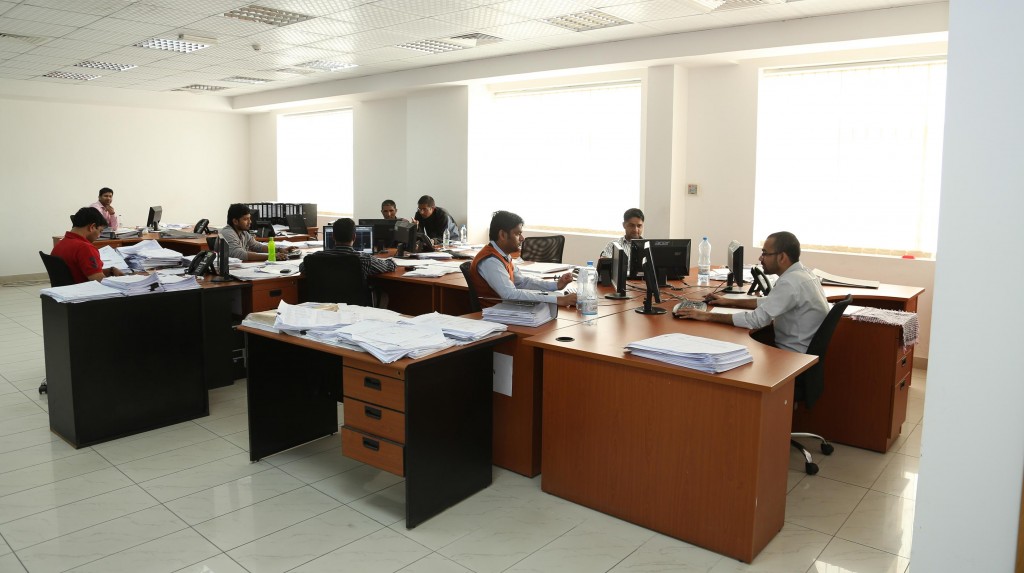Before the steel is installed at the requisite areas on the site, the Consultants of the project have to approve the details and location of the steel to be used there. For this, they refer to Shop Drawings and a schedule of individual bar marks (showing complete details of diameter, length, shape, angles, numbers etc.) called the BBS (Bar Bending Schedule).
We have a team of highly qualified and experienced Engineers, Detailers and Draughts men who visit the Contractor’s office to discuss and receive the IFC (issued for construction) Structural Drawings and the Program Schedule of Shop Drawing Submission. Based on this schedule, we prepare Shop Drawings (working drawings) with the Bar Bending Schedules (BBS) in accordance with BS 8666 (the stipulated British Standard for the purpose). These ‘shop drawings’ are then submitted to the contractor for initial approval and if there are any comments, the same are incorporated and resubmitted for final approval. Once the final approval is obtained, the team coordinates with the site to obtain the “Call Off Orders” (Production Orders) as and when they require the steel for a specific area. These Orders are then forwarded to the factory for production and dispatch to site, on the scheduled delivery date.
Senior engineers from our team visit the sites, on a regular basis, in order to monitor site progress and also to discuss with the Contractor’s Project Manager any modifications in the Shop Drawings, BBS or in their priorities of requirements which may affect our fabrication of the reinforcing steel.


